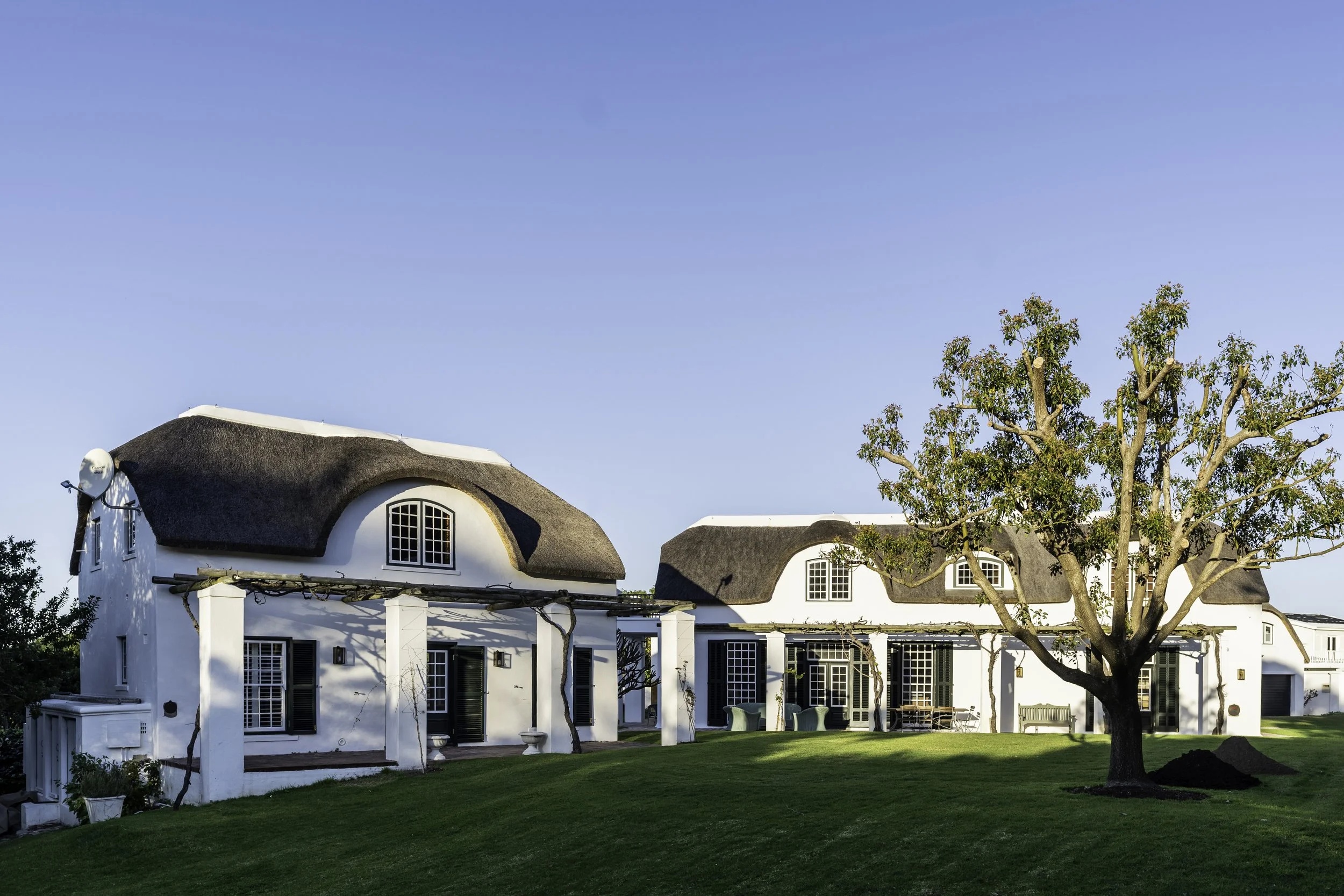The Cape Barns: "De Mond"
In 2018, before the world went sideways, we were fortunate to be commissioned to help rejuvenate a historic property know as De Mond in the sea-side town of Hermanus.
The property consisted of a double garage with a cottage above, a guest cottage and two linked historic thatched barns. The existing buildings were to provide for the homeowner's modern lifestyle, while maintaining the charm and historic Cape Dutch character of the original.
De Mond 2018
Working closely with our client, we took special care in selecting the appropriate materials and craftsmen to repair the years of wear and tear and neglect to the property. We structured the project so the work was phased in such a way as to enable the homeowners to continue to enjoy the property for as long as possible while the renovations were ongoing.
Dating back to the early 19th century this pair of barns, known as "De Mond", were possibly one of the first building built in the now much sought-after picturesque suburb of Voëlklip of Hermanus in the Western Cape Walker Bay area.


